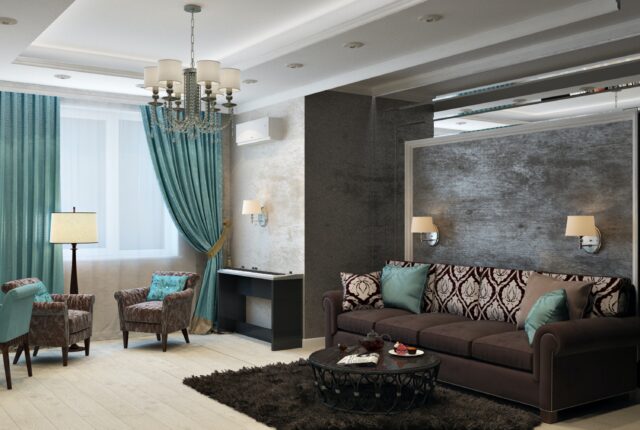If you are considering a custom home build or want to make some improvements to your existing home, why not consider an open floor plan? Open floor plans have become very popular in new home construction as homeowners move away from the traditional single-room/single-function home designs. This month’s blog post highlights the benefits of an open living space and considerations for an open living space project.
What is an Open Living Space Plan?
The open living space plan includes two or more connected rooms with minimal or no wall barriers. This allows the space to flow from one functional area (such as the kitchen) into another functional area (such as the dining or living areas). This concept became popular in the 1950s and 1960s, as builders were looking for ways to cut construction costs. The open floor plan design popularity has continued over the decades into today’s homes, and most newer homes are designed with an open floor concept.
What are the Advantages and Disadvantages of an Open Floor Plan?
Before deciding to build an open plan or remodel your existing home, you should consider the advantages and disadvantages of this type of design.
Advantages:
- Creates an open feeling that is beneficial for family time or entertaining.
- Allows for more unity in finishes like flooring, décor, and furnishings.
- Provides more opportunity for light in the high-use areas of the home.
Disadvantages:
- Reduces the privacy of separate living spaces.
- Requires more upkeep – for example, having a kitchen connected to the living area means you will need to keep your kitchen clean and tidy. This is because an open floor plan exposes more of your daily life to the occupants or guests of the home.
Overall, the decision for an open floor plan should be based upon your specific needs, lifestyle, and interests.
Considerations for an Open Floor Plan
New Construction:
There are many open floor plan options to choose from when building a new home. The goal of an open floor plan is to join the kitchen with the dining room or living room or some combination of those three living spaces.
- If you are considering a kitchen/dining room plan, you may want to build an island or peninsula counter that acts as the diving barrier between the two rooms.
- The dining/living room plan is usually separated by visual differences, such as paint colors or a step down into the living area.
- The more popular configuration in new homes is the kitchen/dining/living plan. Often referred to as a “great room,” all three of these functional spaces are connected, and often there are vaulted ceilings to give a greater effect of openness. This is very advantageous to homeowners who entertain since most people spend most of their time in these three functional areas.
Existing Home Remodel:
There may sometimes be limitations to a remodel for an open floor plan, depending on the architecture of your existing home. For example, if you have load-bearing walls separating the rooms, you will have more challenges. Some contractors will use beams or columns to replace the load-bearing walls and allow the space to be opened. When considering a remodel, there may be ways to open the space up without removing all the walls. In some cases, you can widen entrances between two rooms and give the flowing effect from room to room. Or you may want to consider a bump-out, which is an addition to the home. This can add more space and be connected to an area where you are challenged in removing walls.
Keep in mind that any major work that is done for an open floor remodel will require permits. Especially if you are changing the base structure of the home. Also, you will need to consider any necessary electrical or plumbing changes.
An open floor plan can be a great way to make your home more inviting. If the goal for your home is to create an environment where family and friends can interact more easily, then an open floor plan is a great way to accomplish your objectives. The professionals at Prominent Builders and Design can assist you in creating the open space you want for your home. Give us a call today to talk about your renovation project.

