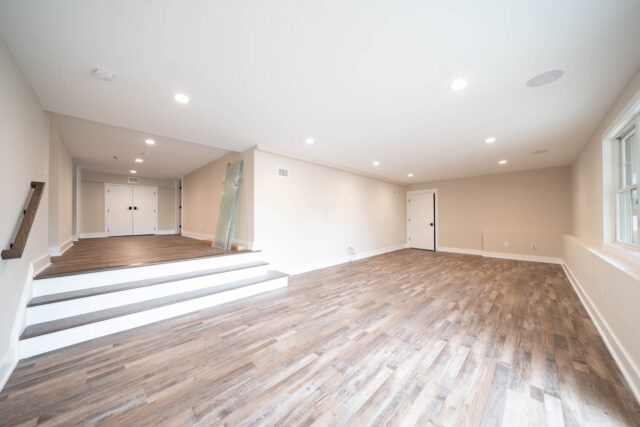The open floor plan has become a signature feature of modern home design—and for good reason. By removing unnecessary walls and barriers, this layout creates a sense of flow, increases natural light, and encourages connection throughout the home. At Prominent Builders & Design, we’ve helped countless homeowners reimagine their spaces with open layouts that combine beauty and practicality.
One of the greatest benefits of an open floor plan is flexibility. It allows for seamless transitions between the kitchen, dining, and living areas, which is especially ideal for families who want to stay connected while engaging in different activities. Whether you’re entertaining guests, keeping an eye on the kids, or simply moving through your home, the openness promotes both functionality and comfort.
Visually, open floor plans allow for more expansive views and give your home a larger, airier feel. With strategic lighting, ceiling treatments, and flooring transitions, our design team can help define zones within your open space without compromising the flow.
But open floor plans don’t just look good—they can also boost your home’s resale value. Buyers are increasingly looking for homes that feel modern and spacious, and a well-executed open layout is a major draw.
If you’re thinking about renovating your space or building new, our team at Prominent Builders & Design can work with you to create an open concept that fits your life and enhances the way you live. Contact Prominent Builders today!

