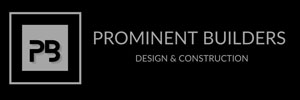Are you considering a remodeling project or building a new home and wondering what the best floor plan will be for you and your family? The thought of redoing your home or building a new one can be overwhelming. You may have certain ideas and preferences but may need help with where to start or how to incorporate those into your plan. This blog post provides you with some helpful guidelines.
To start, use these questions to guide your thought process:
- What am I missing in my current home? When homeowners think of renovating or building a custom home, they want something that perfectly fits their needs. Maybe you are interested in an open-concept floor plan instead of having the space divided by rooms. Perhaps you feel that your current home needs to be bigger. This is the perfect opportunity to increase square footage. By answering this question, you can narrow your search requirements.
- What will life look like in the future? We cannot definitively tell what the future holds, but we can do a little planning ahead. Will you be starting a family? Will the kids be heading off to college? Do you anticipate having additional family members in your home in the future, such as retired parents? These considerations will affect the design of your home’s floor plan.
- What does the lot look like? The size and orientation of a home lot are important in selecting a floor plan. There may be some setback requirements to take into consideration. If you have a great view, you will most likely want to consider a floor plan with window placement that lets the light and beauty into your home. Is the lot flat or sloping? Depending on the grade of the lot, this could change the design of your home.
- What’s more important, size or amenities? Unless you have an unlimited budget for your remodeling or home-building project, at some point in time, you will need to decide if the size of the home or space matters more than the amenities you install. Do you really need/want that media room? Or would it be nicer to have a larger kitchen space?
- Does the plan have all the functional spaces you need? That gourmet kitchen is great, but don’t forget your storage space, laundry rooms and bathrooms. While they may not be high on your list of priorities, they make life easier and should not be overlooked in your plan.
Finding the right house or remodeling plan can be a smooth process. The design professionals at Bergen County, NJ’s Prominent Builders and Design can assist you in all aspects of your remodeling project or your new home design. From budget and project planning, design and permitting to constructing your new space, we are there with you every step of the way. Contact us today to discuss your ideas for a home floor plan.

